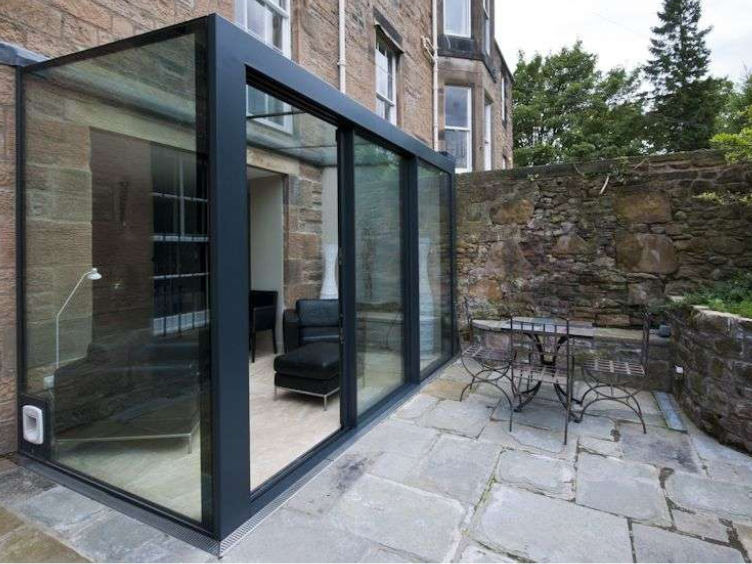Extensions
Home extensions are an excellent way to increase the space in your property, allowing for a larger kitchen, dining area, or living room. With our variety of custom design options, you can create a unique extension that blends seamlessly with your home.
Options for house extensions include rear, side, wrap-around, bungalow, single-storey, and two-storey designs. The best choice will depend on your space, needs, and preferences.
At Basfords, we offer a comprehensive service from start to finish, ensuring a smooth and hassle-free process. Partnering with industry leaders like Ultraframe, we deliver some of the finest extensions available.
Our Single-Storey Extension
A single-storey extension involves expanding your home horizontally, adding extra space on one level. This type of extension is a popular option for homeowners seeking to increase their living area without adding additional floors.
A wraparound single-storey extension can provide ample room to meet the needs of your growing family or evolving lifestyle. Whether you want to create a spacious open-plan living area, a cozy dining space, or a luxurious entertainment zone, this extension gives you the flexibility to design the space according to your preferences.
A rear single-storey extension is another great choice for homeowners wishing to enhance their living space. By extending out from the back of the property, this type of extension seamlessly integrates with the existing layout, often opening up to the garden or backyard. It offers the perfect opportunity to blend indoor and outdoor living, creating a smooth flow between the two areas.
FAQs Single-Storey Extension

Single-storey extensions are a fantastic way to expand your living space without the complexities of a multi-storey build. They can add valuable square footage to your home, ideal for creating open-plan living areas, additional bedrooms, or a larger kitchen. They also allow you to maintain the design and flow of your property, while often being quicker and more cost-effective to build compared to double-storey extensions.
Yes, a well-designed single-storey extension can increase the value of your property. By adding extra living space, it makes your home more attractive to potential buyers. If the extension enhances the functionality and flow of the property (for example, creating a larger kitchen or living area), it can be a great investment. However, the actual value added depends on factors like the quality of the extension, local market trends, and the overall design of your home.
Our Double-Storey Extension
A double-storey extension is one of the most effective ways to transform your home into the living space of your dreams. Opting for a two-storey extension is also a smart alternative to purchasing a new house or a larger property, as it offers maximum space, cost-efficiency, and adds value to your home. In this article, we’ll explore different strategies for planning your double-storey extension and ensuring its successful execution.
There’s a reason why double-storey extensions are highly popular in the UK. In addition to expanding your living space, they allow for more natural light and improved privacy, while being one of the most budget-friendly extension options when you consider the overall benefits.
To get an idea of the cost of a two-storey extension, be sure to check out this article, which will offer additional insights into permissions, regulations, and advantages when planning a double-storey extension. We’ll also guide you through the process of planning and updating the style of your home, taking into account both aesthetic appeal and the added value it can bring to your property.
FAQS Double-Storey Extension

Yes, a well-designed and properly executed double-storey extension can significantly increase the value of your property. It adds more usable living space, which is highly desirable to potential buyers. Additionally, creating extra bedrooms, bathrooms, or larger living areas can make your home more attractive in the property market. However, the exact value added will depend on factors like location, quality of the extension, and market conditions in your area.
The timeline for completing a double-storey extension depends on various factors, including the size and complexity of the project, the weather, and how smoothly the work progresses. On average, it can take anywhere from 4 to 6 months to finish. This includes time for design, planning permission (if needed), construction, and final touches. Keep in mind, unforeseen delays or complications can sometimes extend the completion time.
Our Extensions Features
-
Versatile Design Options
-
Five times faster to build
-
Five times more energy efficient
-
Create a wonderful addition to your home
-
Customisable in size and style
-
Not your average extension or conservatory
-
Eco-Friendly Materials and Production
-
Weather Resistance
Let us assist you in turning your vision into reality!
Together, we’ll transform your ideas into reality with our skill and dedication to excellence.




